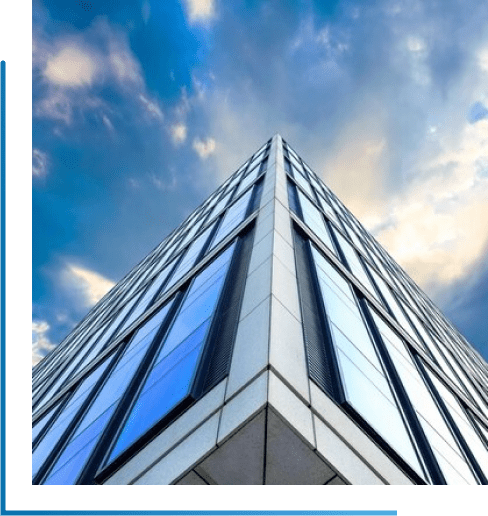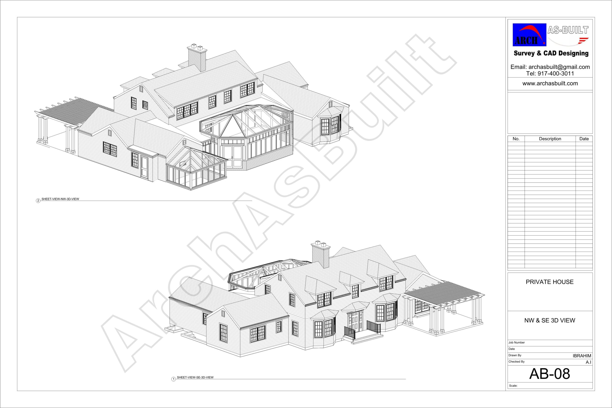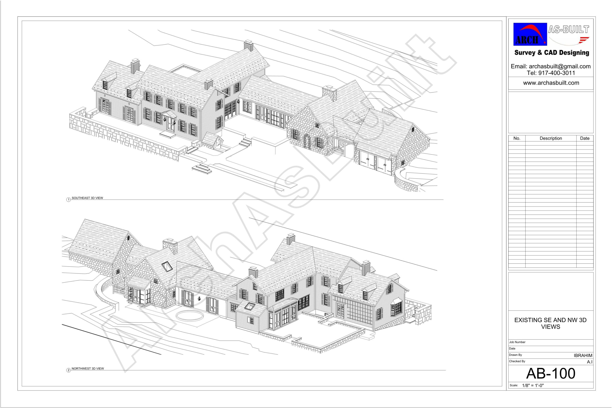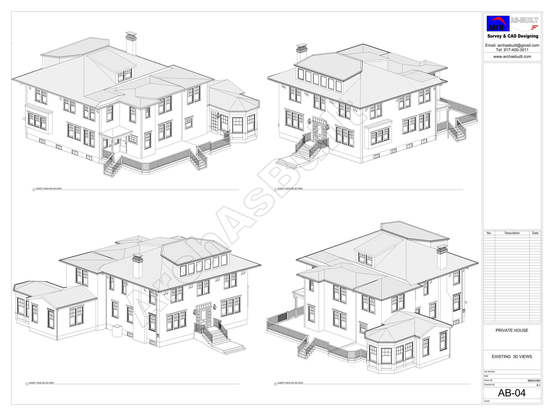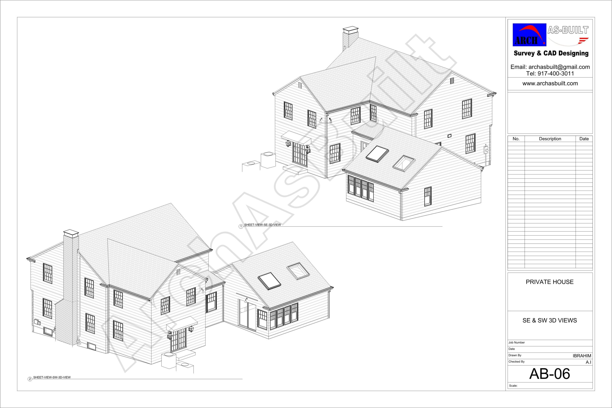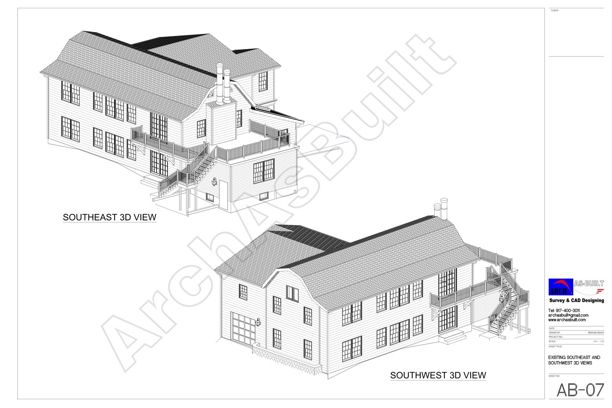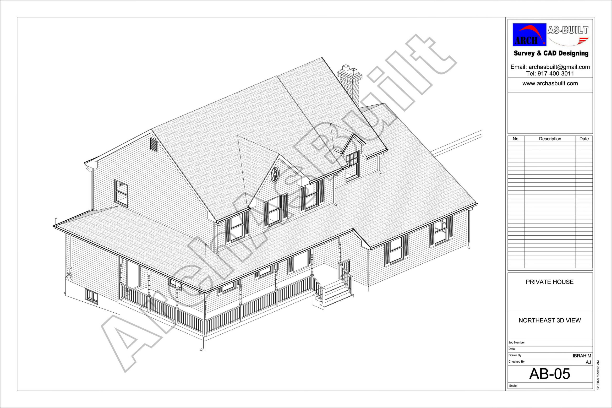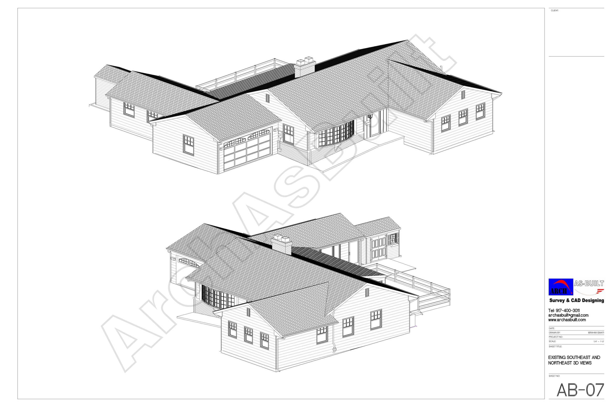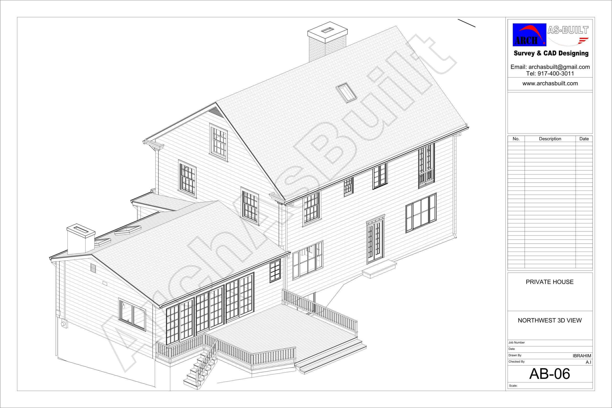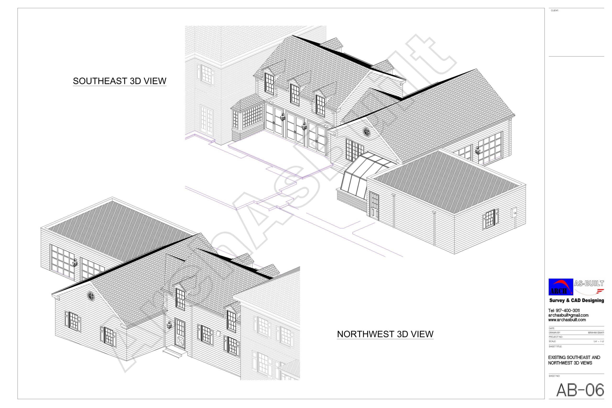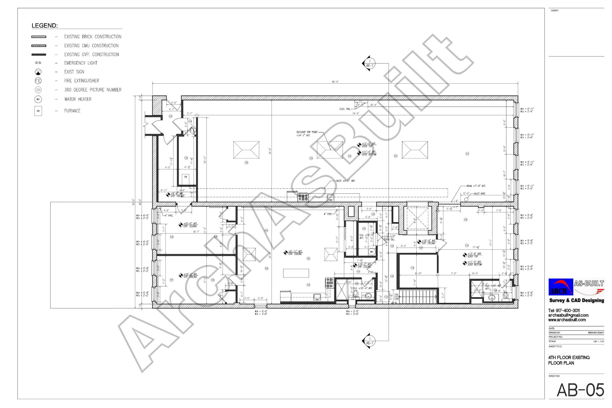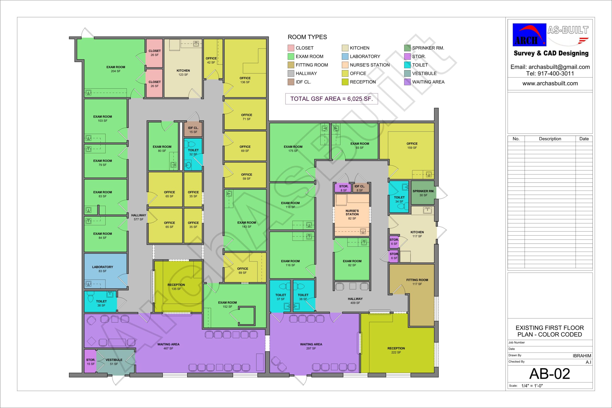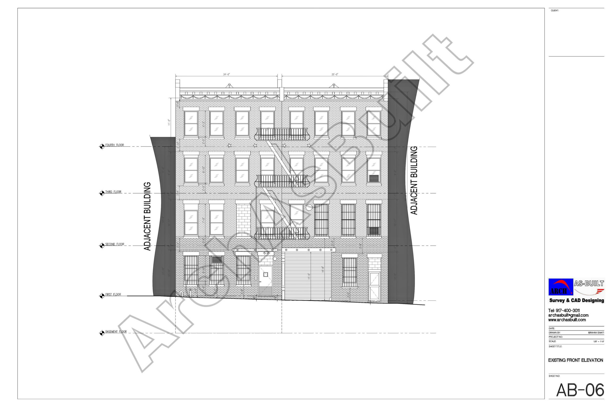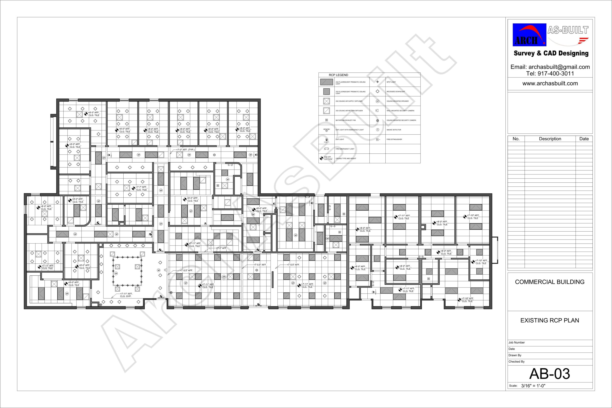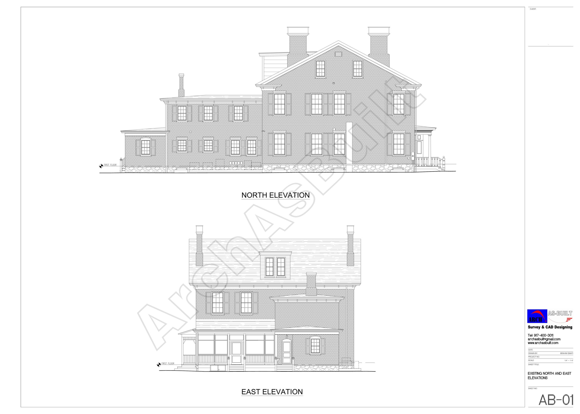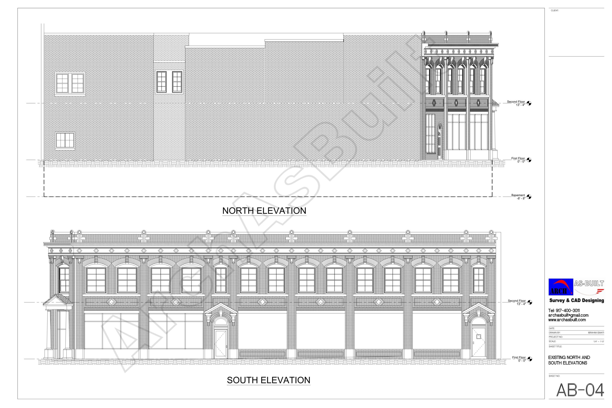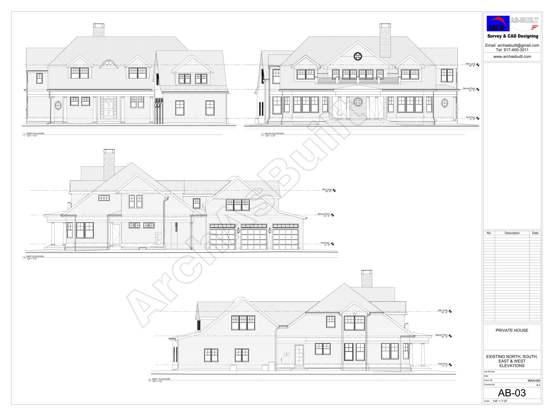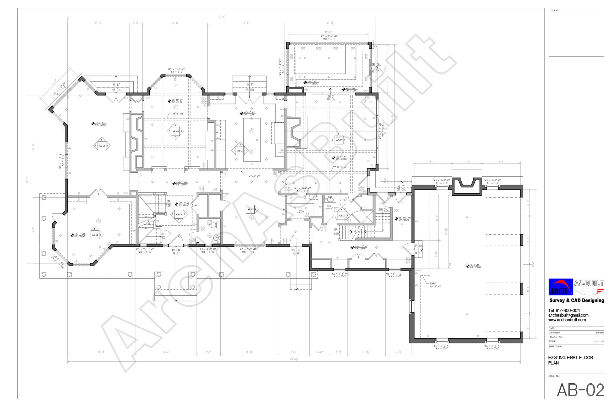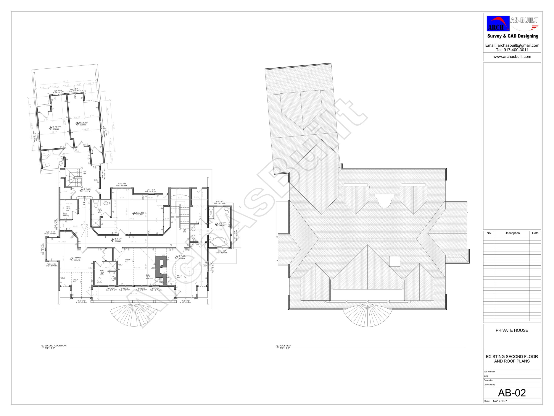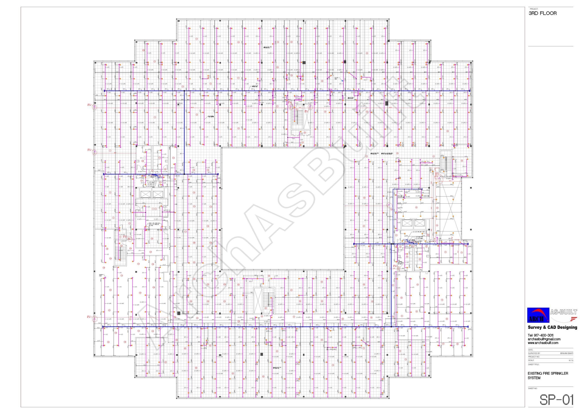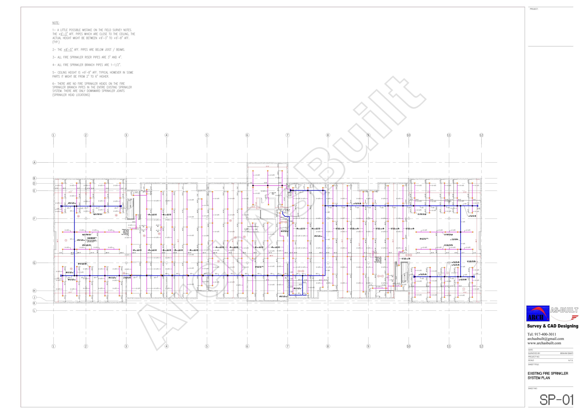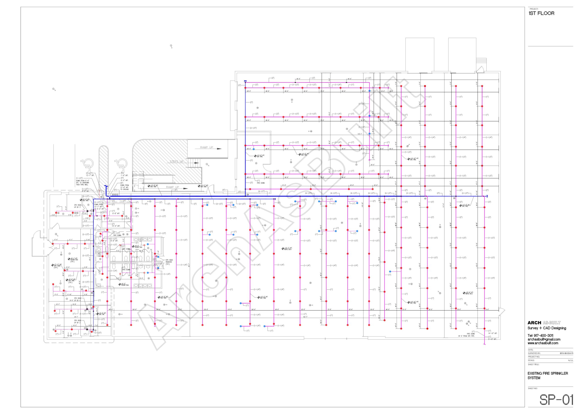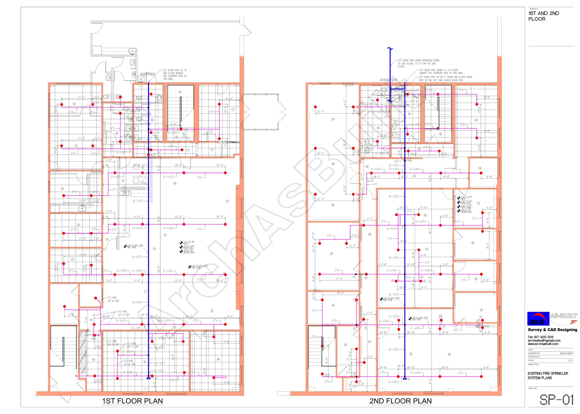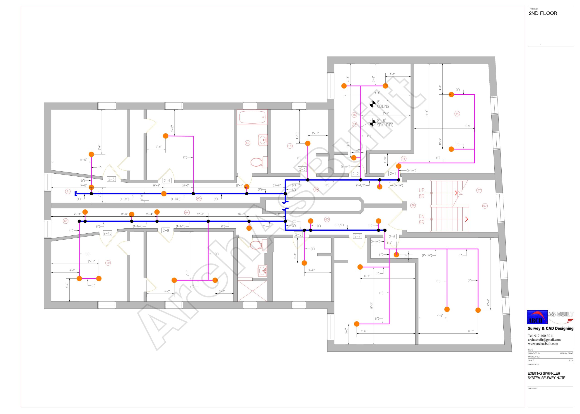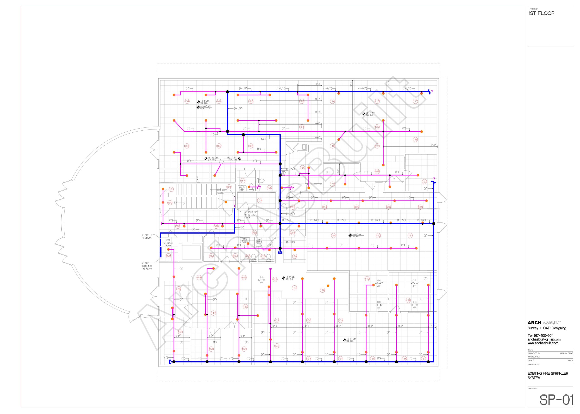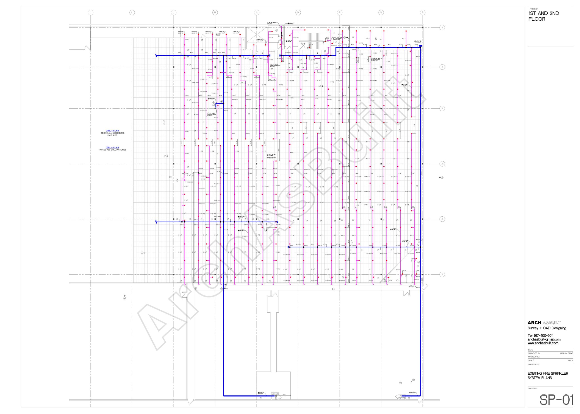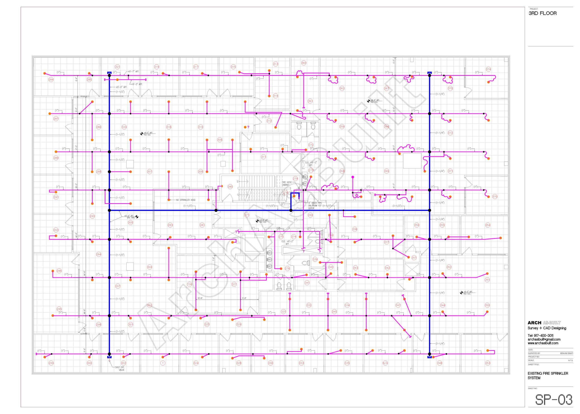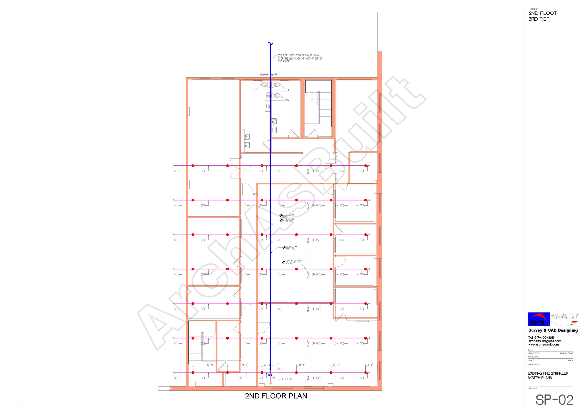At ArchAsBuilt we provide Architectural As-Built / Existing Condition Field Survey Design and Drafting services which have been used for many renovations, property acquisitions / takeovers, expansions, pre-lease site assessments and more.
what we can built for you
Our expertise
ArchAsBuilt provide a robust set of architecture services such as Design, Drafting, 3D modeling, 360 Laser Scanning and precise As-Built / Existing Condition documentation which are essential for both understanding the existing conditions of a building and planning for future modifications or constructions. BIM (Building Information Modeling) adds another layer of depth to this process, allowing for a more integrated and collaborative approach among architects, engineers, and other stakeholders
About Us
Who we are
ArchAsBuilt has over 20 years of experience providing design and drafting support for many Architectural and Engineering firms. Our staff have surveyed hundreds of thousands square feet of existing conditions and developed As-Built CAD documentation in AutoCAD and Revit by using laser measuring devices such as 360 laser scanner and aerial photography for higher accuracy measurements.
We have conducted hundreds of field surveys and when needed, hand sketched the entire existing condition of many different type of commercial and non-commercial buildings such as Hospitals, Office Buildings, Libraries, Warehouses and Private Houses.
